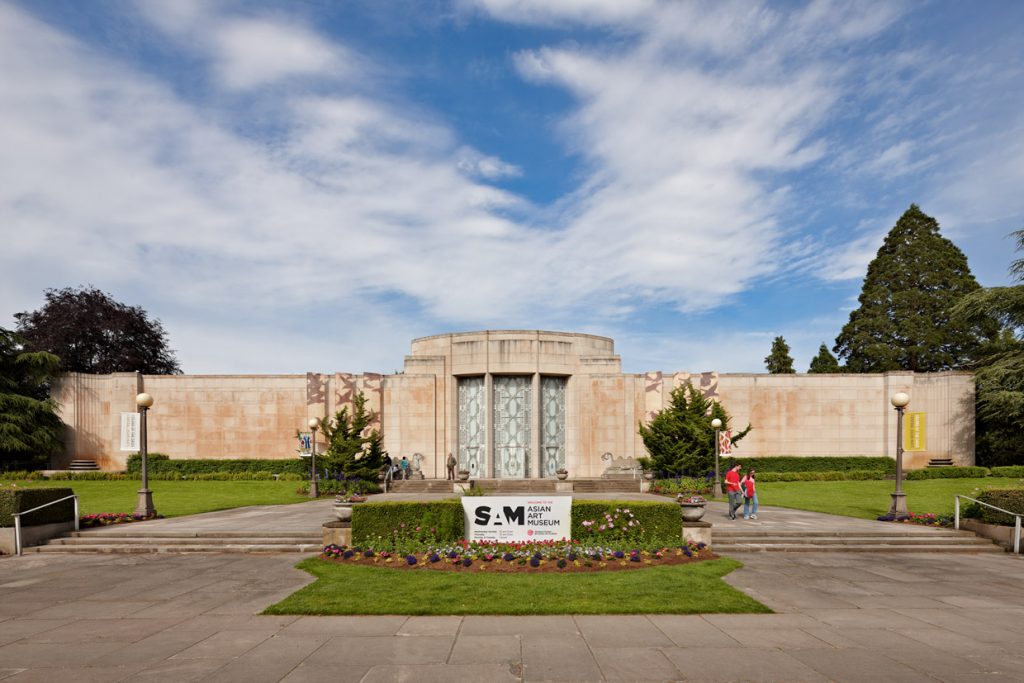
Restoring an Icon
Our renovation plan helped us safeguard precious works through significant improvements in our heating and cooling systems, art storage, and conservation space. This has ensured the preservation of our treasured collection so that it may be enjoyed for generations to come. The modest addition on the back on the building has created a new gallery, more space for our community to gather around art and culture, and improved circulation to meeting rooms, education spaces, the library, and the auditorium.
Enhancing and Expanding our Space
The expansion created doors in the Fuller Garden Court that lead to a brilliant new glass addition, providing views to Volunteer Park, a welcoming green space in our increasingly dense city, and one of Seattle’s favorite Olmsted Parks.
Restoring the Beautiful Fuller Garden Court
The uncovered fountain is now revealed and emphasized by two new openings from the Fuller Garden Court onto a glass lobby featuring sculpture and beautiful Volunteer Park views.
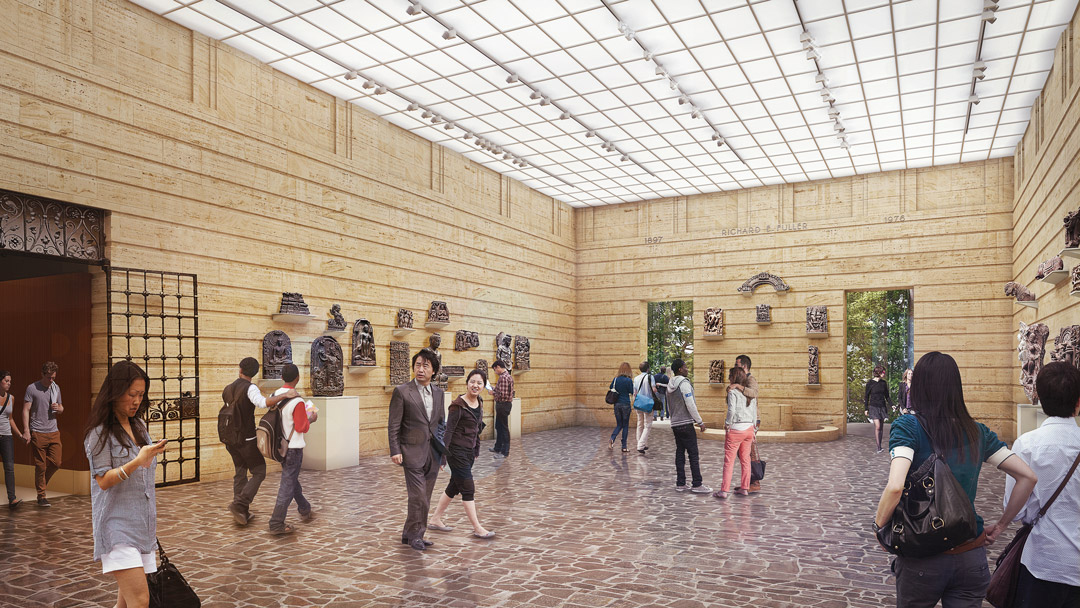
Creating a New Park Lobby
The glass lobby improves circulation throughout the building and provides a visual link between the creative beauty of our collection and the natural beauty of the park.
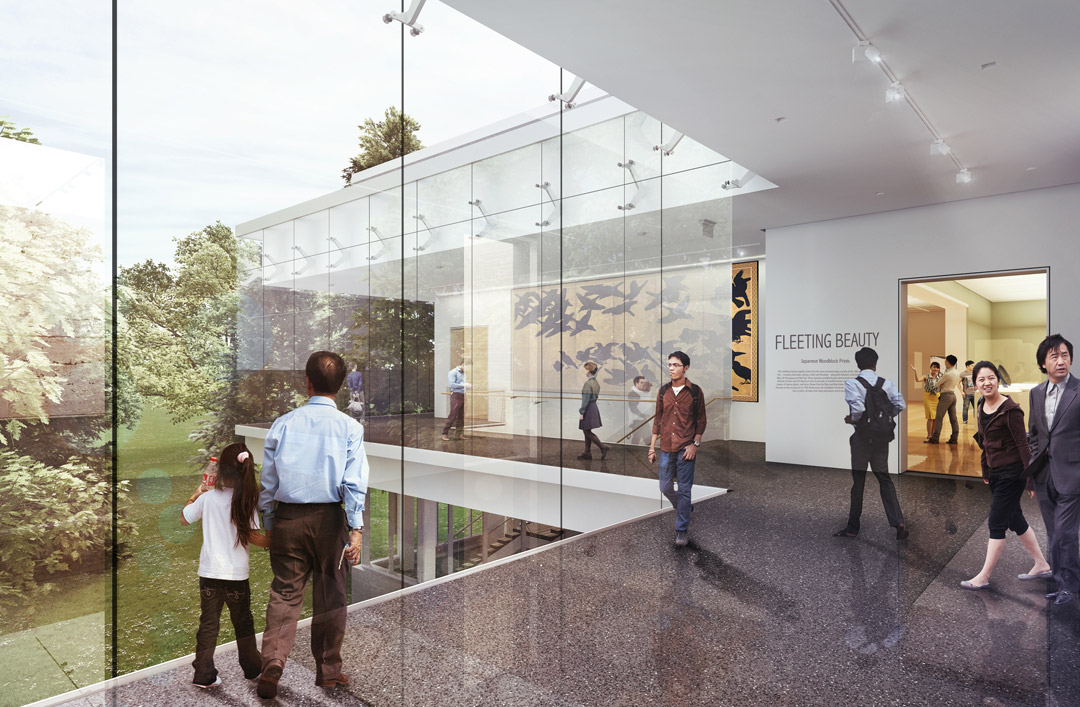
Adding a New Art Gallery
A 2,000-square-foot art gallery allows us to host special exhibitions reflecting ever-broader perspectives on Asian culture and show more of our world-renowned collection of Japanese, Chinese, and Korean works—including art from our expanding South Asian collection. Environmental controls, a new conservation lab, and a freight elevator ensures that every piece of art will receive the expert care it deserves.
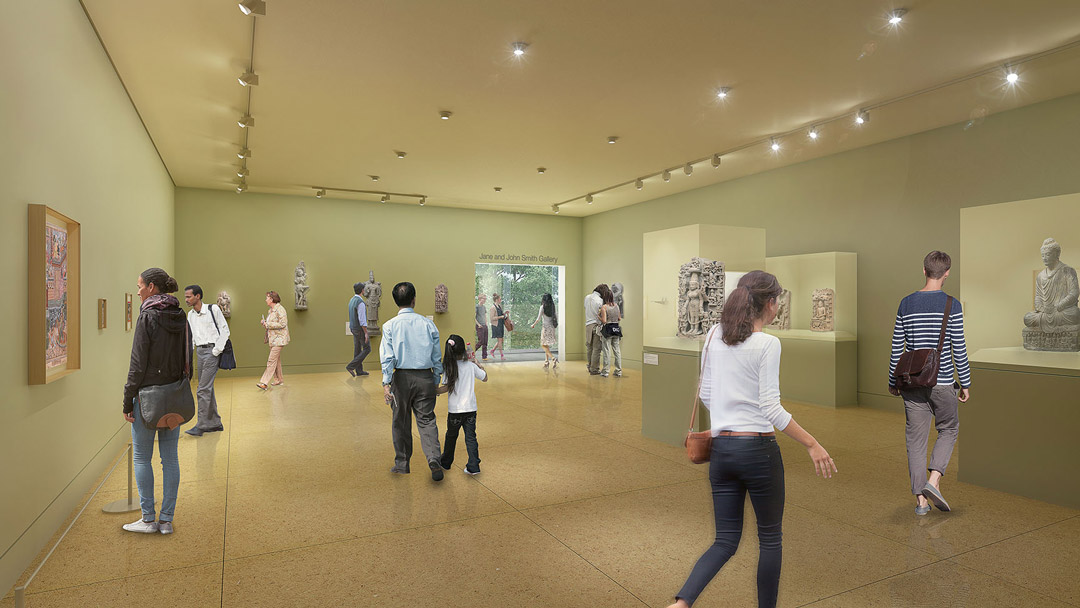
Adding a New Space for Programming
A new education space enables more hands-on experiences during school tours and family workshops. Improved event spaces will allow for more community activities like Family Fun Workshops, Free First Saturdays, and the popular Gardner Center for Asian Art and Ideas programs. This new space allows us to host programs designed to help our community develop a deeper understanding of Asia, one of the most significant cultural and economic regions of the world.
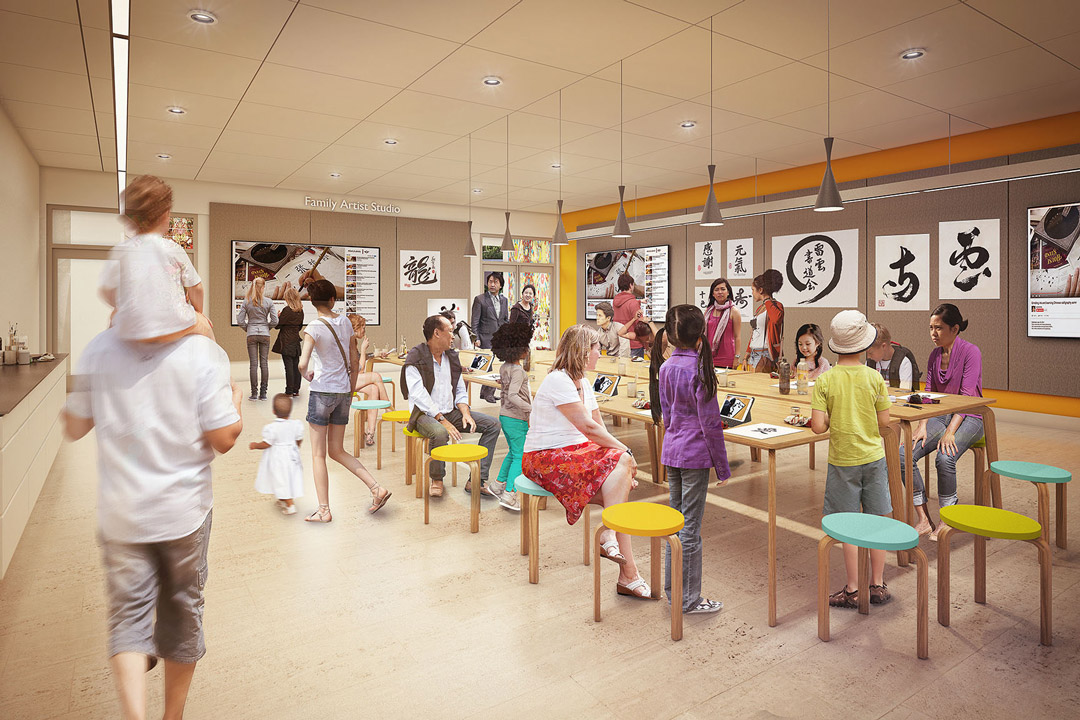
Connecting with the Park
By adding only 3,290 square feet to the building’s footprint in Volunteer Park, the museum gained 13,900 square feet of essential interior space while opening the building up to the park. In addition to a restored façade and aesthetic improvements to the back of the building, the project also restored historic Olmstedian pathways within the park.
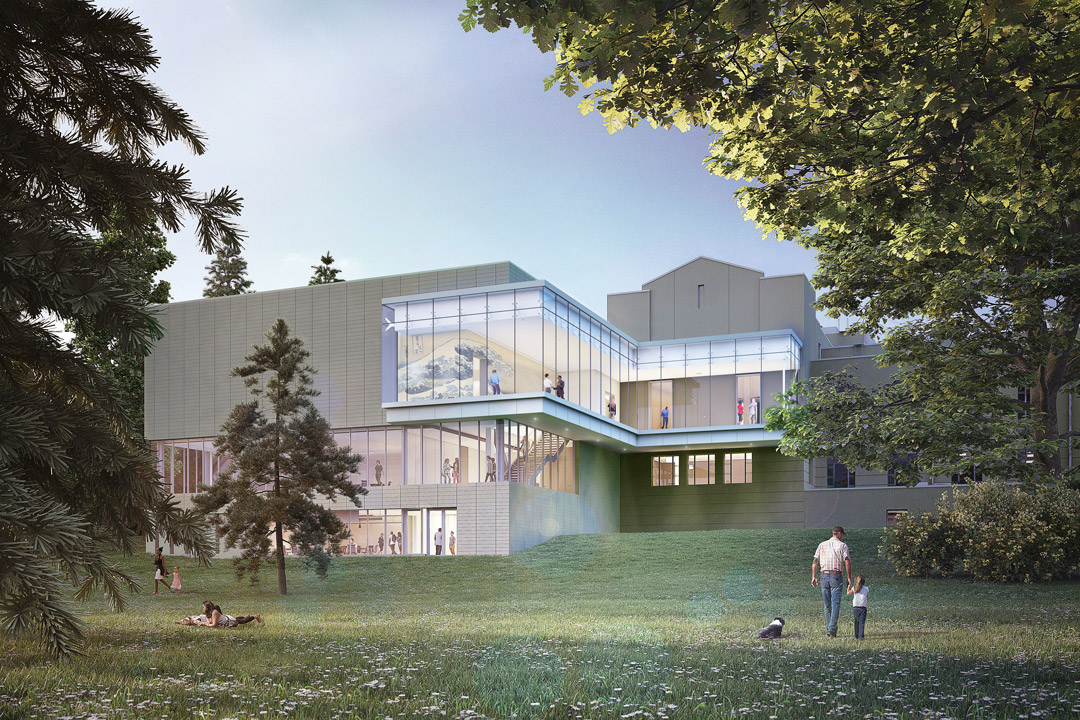
Frequently Asked Questions
Why did the Seattle Asian Art Museum need to be renovated and expanded?
The landmark, City-owned building is on the National Register of Historic Places and is the original home of the Seattle Art Museum. It has not been substantially renovated or restored since it was built in 1933. A major renovation was needed to address infrastructure issues, including climate control system and seismic upgrades, and to increase ADA accessibility to the museum.
After careful evaluation of what the Seattle Asian Art Museum required to remain viable in Volunteer Park, it was determined that a modest expansion was also necessary. The proposed expansion offset a loss of space in the existing building created by the addition of new mechanical equipment for heating and cooling systems, as well as addressed the critical need for new programming and gallery space.
The entire project increased access to a world-class cultural resource and allowed the museum to better serve the needs of the people of Seattle. It also greatly enhanced Volunteer Park and the underutilized area directly east of the museum.
What is the project’s benefit for the community?
The renovation and expansion strengthened the museum’s ability to serve as a community resource—a gathering place to be used by all—and a cultural focal point for Volunteer Park, Capitol Hill, and the entire city.
To enable more of our communities to see the museum, SAM is now offering four free days. Every first and second Thursday and the first Saturday of each month will be free the public. The museum will also be free to seniors on the first Friday of the month.
New gallery space enabled the museum to more regularly showcase art from all of Asia—not only its original collection featuring works from China, Japan, and Korea, but also its growing South Asian collection.
Education is a major part of the museum’s mission, and addressing the needs of thousands of K–12 students in the area through special programming and learning opportunities is a high priority. The expansion enabled the addition of a dedicated space for educational activities.
We also believe the museum’s expansion helps increase racial equity and cultural diversity by enhancing the museum’s ability to celebrate and raise awareness of the cultures of Asia. The updated museum is a better reflection of the diverse community it serves.
What is the impact of the project on Volunteer Park?
The museum expansion is modest, increasing its footprint in Volunteer Park by roughly 3,600 square feet—less than one quarter of 1 percent of the park’s 48-acre total area.
One may recall that SAM’s Olympic Sculpture Park transformed an industrial site into a beautiful nine-acre green space for all to enjoy. We value green space and the decision to explore a small museum footprint increase in Volunteer Park was not made lightly.
Steps were taken during the design process to protect the park’s significant trees, in addition to aesthetically improving an unsightly east-facing exterior.
In addition, the museum restored historic Olmstedian paths as part of the project. In consultation with Seattle Parks and Recreation and local parks groups (Volunteer Park Trust and Friends of Seattle’s Olmsted Parks), new paths were created to stretch east from the museum. These paths better connect elements within the park, including the museum, and facilitate access to the park from its perimeter.
We believe that the Seattle Asian Art Museum improvements mean more enjoyment of Volunteer Park for visitors.
What did the project cost and how was it funded?
The approximate cost of the renovation and expansion was about $54 million. The City of Seattle and King County committed funds to the project, but SAM raised a significant share of the funds privately.
Our capital campaign continues. If you would like to donate to the campaign, please do so here.
City funding for the project was initially included in the voter-approved 2008 Parks & Green Spaces Levy. The project was delayed, and the levy funds were reprogrammed for other purposes. Honoring the original partnership between the City and SAM on this project while recognizing that the needs and scope of the project changed in the decade the elapsed, the office of the Mayor allocated funds for the project in the 2017/2018 budget, which was approved by the City Council.
The Seattle Asian Art Museum is not significantly subsidized by the City. The museum building was donated by the Seattle Art Museum to the City in 1933. While the City does contribute some funds for building utilities and upkeep, the significant costs associated with running the Seattle Asian Art Museum are covered by SAM.
What was the design process for the project?
The current design is the product of years of research, discussion, and meetings with the museum’s board of trustees, executives, curators, museum members, architects, project partners, the City, parks groups, and the community.
The design process began with our museum board and staff, determining critical museum needs and defining project goals. When we felt confident that we had something substantial and well researched to show for consideration, SAM hosted the project’s first community feedback meeting on July 16, 2016, with subsequent meetings in 2016 on August 20, September 10, October 15, November 19, and December 10.
Community feedback and input from Seattle Parks and Recreation, the City’s Landmarks Preservation Board, as well as other stakeholders, is reflected in the final renovation and expansion. Examples of how the design was changed in response to public feedback include, minimizing the physical profile of the proposed addition; repositioning a staircase to make it less visible from the outside; moving the freight elevator to reduce its profile and maintain clear sight lines on the north side of the building; and removing proposed landscape terracing and seating in favor of an Olmstedian lawn/greensward, echoing the park’s original plan.
The Landmarks Preservation Board approved the design in August 2017.

